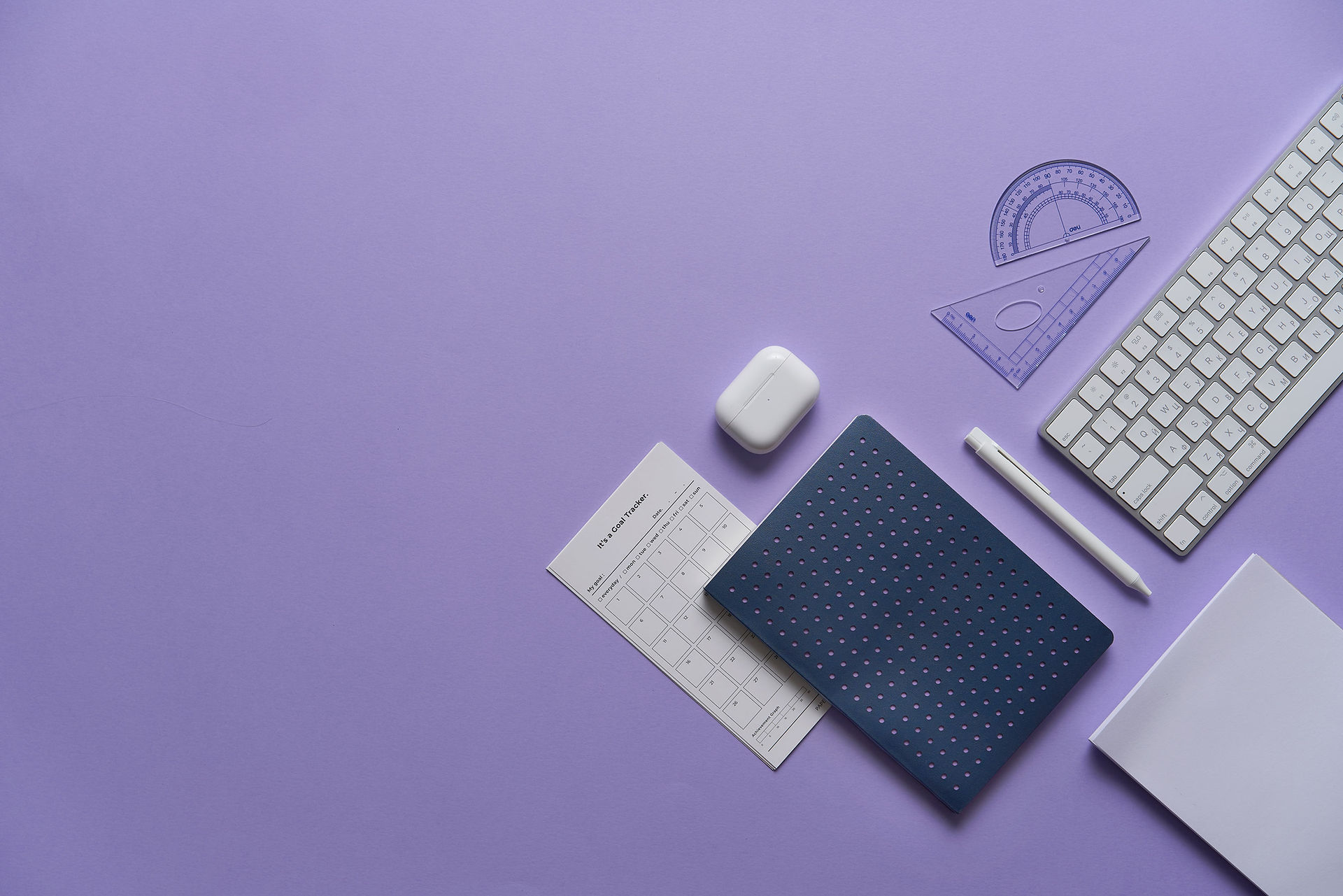The First "Mini" Room Remodel
- kimc98275
- Mar 22, 2022
- 2 min read
I found more pictures from the first remodel! This is how the room was set up after we found the IKEA furniture. As you walked in, you could see the Kallax unit and the 3 wardrobe units. This is where most of my supplies live. The kallax unit still looks chaotic to me in these pictures. You can see three cubes on the right, they're just next to the original closet. Also visible is part of my working desk and the storage drawers I kept underneath it. I still had foot room here, but not enough, which also let to the final (so far) remodel.

In the next picture, you can see I moved the cubes behind me and under the window. You also get a closer look at the ribbon storage on the side of the wardrobe unit. Below the ribbon storage, I kept my acrylic sheets, foam core, and mat boards (I believe they're called mount boards in the UK?). hanging there on the wall are flooring, ceiling, and brick sheets ready to be used.

Here you can see my display wall. It holds my flower doll from Dana, steampunk style dragons, and different items that I've found in my travels. It also holds a phone mount for recording. I don't have a picture, but there was a standing desk, under the shelves and over the storage drawers, for building items and photographing them.

Next we see the original room closet. You can just see the 3 cubes on the right that we saw when entering the room. Shelves were added here above the drawers and I have various room box kits there. The drawers are full of furniture for the Winchester Mystery House build. I will be visiting the house again in October, and hope to get some room measurements during my tour so I can get that project going. Just above the 3 cubes, to the right of the closet, is my TV that is mounted on the wall. I usually have Law and Order: SVU running on it because I've seen most of them, so it's background noise for me. I can't work in a quiet room - I do not know why.

That is it for the first remodel of the room. In the next post, I will share pictures from starting on the second remodel. They will show the changes I made to be more comfortable in the space. It really changed my focus and ability to create. I will be taking final pictures of the second remodel this weekend. They will be the fourth and final installment of this series. Eventually I will make a video sharing the remodel and how I store my miniature items.
Until then, happy creating!!




Comments