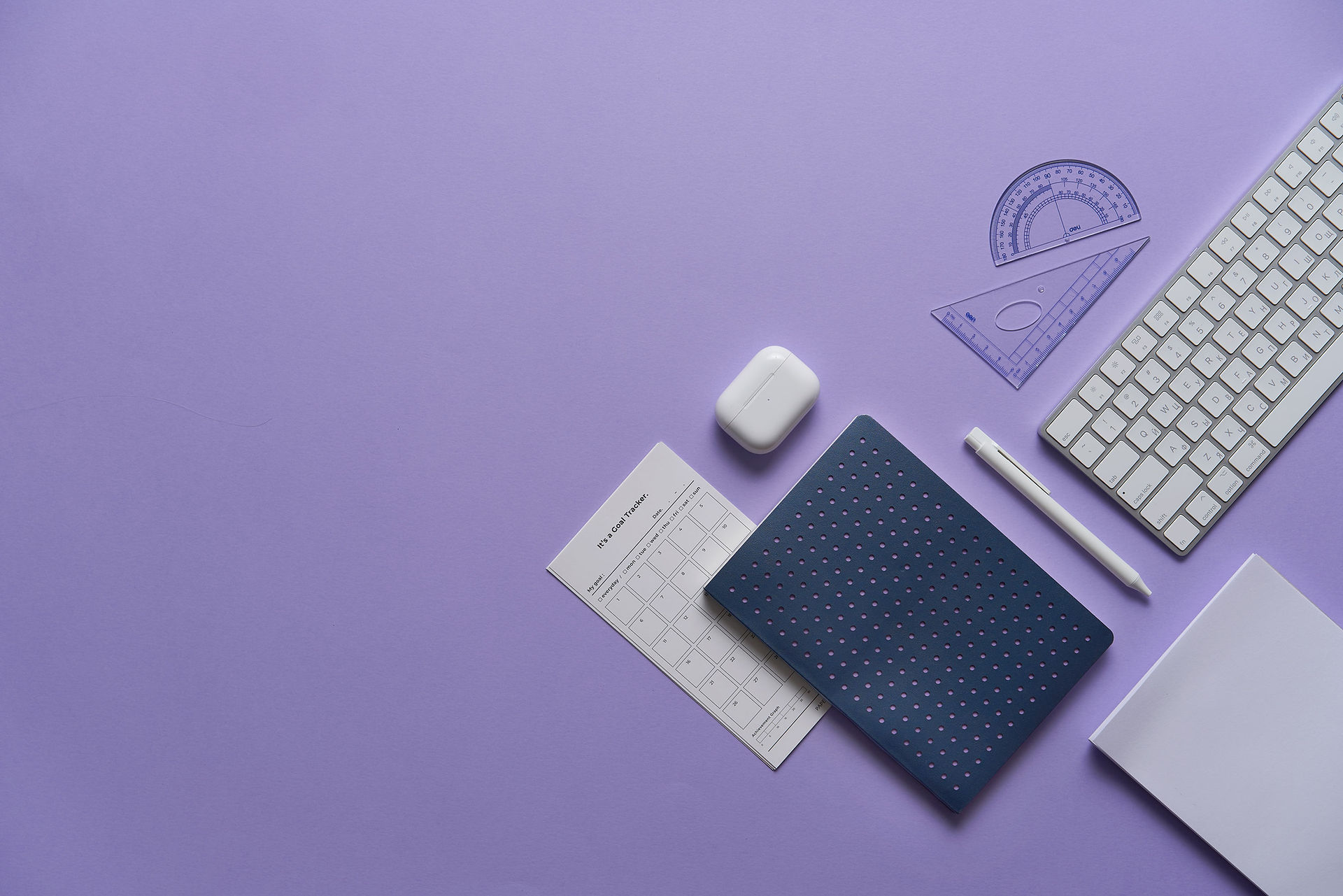It's Been a Minute..... The Original "Mini" Room
- kimc98275
- Mar 10, 2022
- 4 min read
Updated: Mar 22, 2022
No excuses. I dropped the ball here.
We did have COVID in January. Thankfully it was very mild - it hit my little family unit - vaccinated and unvaccinated. Interestingly enough, I caught it the same day I received my booster shot. Everyone is fine, and we got through it, so I guess I can't ask for more than that. I'm very thankful we didn't catch it until it had morphed into something less threatening for us.
I also started teaching an Accounting course at UW Bothell, but I still should have made time. I will work on that. The final is today, so I won't be teaching again until next January - they plan teachers out a year in advance - unless they get more registrations than they have classes for. I'm anticipating I'll probably be teaching in the Fall, but that remains to be seen. Starting next January, it will probably go to year round teaching, but I have the course down now so I will make everything work and figure out a schedule that allows me time to do my minis too.
There isn't much new on the mini front right now - I'm finally getting back my weekends to really dive in and play. However, I've been teasing you all about my mini room renovation.... no, it's still not complete, but I'm so close! I thought I would do it in sections. This time I'll share the pictures I have from the very first setup of this room and part of the first remodel. Funny enough, Dana saw it in the first setup. She walked in and walked right back out... I have to agree - it was too cluttered!
I don't have a ton of pictures, but here are three from the first setup:

When my son moved out, I took over his bedroom for my craft room. Hence the yellow walls (came with the house and he never decided on a color to paint them). At one point in time our split-level home was a duplex, and this room was the downstairs unit's kitchen. It has a ton of extra outlets at counter level, which is really nice! It's larger than a normal bedroom at about 10 feet x 13 feet. The people who lived here before us turned it back into a one family home.
I brought half the cubes I had from my egging craft area and put them here.

The main feature was the two standing desks with the seated desk in front. At the time, I thought this configuration would work for me, but it's just too much for the room. Now you can see why Dana walked out, right? At this point I had a mixture of items I might use with my minis. There are a ton of craft room organization ideas on the internet, but very few of them are geared towards miniatures in particular. The standing desk on the left was for creating, along with the sitting desk at the front. The standing desk on the right held my Mac and office related items.

Near the entrance to the room, I had a collection of nail polish for painting gloves, shoes, etc. That collection is from 15 years of raising two girls. The metal shelf housed my porcelain doll blanks (plastic drawer units), some building supplies and miscellaneous other items. This actually dates back to Roma and the Romani wagon that Jil built. This is where I designed and built the interior for that project. There are also two closets that are not pictured and a set of wire cubes built to the left of this picture. The second closet was created when we took the door to the garage out. It was the second entrance to the garage. (Funnily enough, for the latest remodel of this room, I had my husband tear the second closet down).
I lived with this setup for a bit, not wanting to invest money into my dream room yet. However, at this point in time, my husband and I were really into Craigslist. We were very good at finding things and also got very lucky with a bunch of our finds.
One of these finds was a long IKEA desktop, three IKEA upper kitchen cabinets, three IKEA tall wardrobe cabinets, and a 5x5 IKEA Kallax unit. I love IKEA items and this was part of my dream set up! All of that was being offered for $100. Not $100 per piece, $100 for everything. We immediately rented a U-Haul truck and went to pick it up. There was absolutely nothing wrong with any of the pieces. They were built into the basement of a home that was recently purchased. The style did not go with the owner's taste. Thank you, thank you, thank you!! Hence, the unplanned start of the first remodel.

Amazingly enough, I do not have many pictures of this remodel. This is the desktop. It's solid wood and very heavy.

The walls also got a makeover at this point in time. A lovely gray to go with the purple accents I planned to add. I will do a deep dive to see if I can find anymore pictures. I'm sure I took them!
That's the start of the room and the first remodel. I will endeavor to find more pictures and also finish up the last bits of the room so I can show you the newest version of the room. I've already used it quite a bit for creating. So far everything is working how I envisioned.
Stay safe and I'll be back soon!




Comments